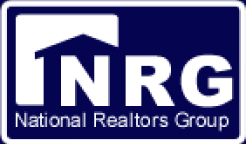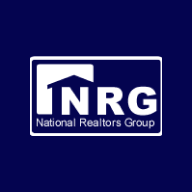R2,895,000
Monthly Bond Repayment R28,418.57
Calculated over 20 years at 10.25% with no deposit.
Change Assumptions
Calculate Affordability | Calculate Bond & Transfer Costs | Currency Converter
Monthly Rates
R1,840
R1,840
Lifestyle living at it's best
Tucked away in one of Lonehill’s most sought-after lifestyle estates, this delightful residence offers the perfect combination of character, comfort, and community living.
From the moment you step inside, the home welcomes you with a sense of openness and ease. The entrance leads into a bright and spacious dining area, enhanced by double-volume ceilings and large glass sliders that flow effortlessly onto a secluded patio—perfect for morning coffees, evening braais, or long lunches with friends.
The living space has a warm, timeless appeal, complete with elegant wooden floors, French doors, and a private balcony that floods the room with natural light and leafy views.
Upstairs and down, the home has been designed with space and comfort in mind. Three generous bedrooms provide ample room for rest and relaxation. Each is fitted with sleek built-in wardrobes and opens up via French doors to the outdoors, creating a breezy, tranquil atmosphere throughout. The main bedroom is especially spacious—an ideal haven to unwind at the end of the day—and includes its own full en-suite bathroom with a luxurious tub and walk-in shower.
In total, the home features three bathrooms:
The en-suite off the main bedroom with a bath and shower
A guest bathroom with shower, basin, and toilet
A third family bathroom with bath, basin, and toilet
The outdoor space is just as inviting. Whether entertaining or simply relaxing, you’ll love the combination of open and shaded patio areas set within a fully irrigated, pet-friendly garden. A borehole ensures year-round greenery.
Beyond your doorstep, Lonehill Village Estate delivers an unbeatable lifestyle with unmatched facilities:
Sparkling communal swimming pools
A professional tennis court
Fully equipped gym, beauty studio, and hair salon within the estate
High-level 24-hour security with manned access points and mobile-controlled entry
Excellent network coverage and Wi-Fi support
Stylish exterior touches including wooden window frames and a tiled roof for lasting appeal
A Lifestyle Worth Living
What truly sets this estate apart is its emphasis on community. With three vibrant clubhouses, the estate offers more than just amenities—it creates a space where neighbours become friends and every day feels like a getaway.
Residents enjoy access to:
Sports courts for netball, basketball, soccer, cricket, and hockey
Jungle gyms and a custom figure-8 track for kids on bikes, skates, or scooters
Relaxing parklands shaded by mature trees, dotted with benches and picnic spots
A secure dog park for four-legged family members
A lively estate restaurant and pizzeria overlooking leisure facilities
Event-friendly clubhouse spaces ideal for private functions
From the moment you step inside, the home welcomes you with a sense of openness and ease. The entrance leads into a bright and spacious dining area, enhanced by double-volume ceilings and large glass sliders that flow effortlessly onto a secluded patio—perfect for morning coffees, evening braais, or long lunches with friends.
The living space has a warm, timeless appeal, complete with elegant wooden floors, French doors, and a private balcony that floods the room with natural light and leafy views.
Upstairs and down, the home has been designed with space and comfort in mind. Three generous bedrooms provide ample room for rest and relaxation. Each is fitted with sleek built-in wardrobes and opens up via French doors to the outdoors, creating a breezy, tranquil atmosphere throughout. The main bedroom is especially spacious—an ideal haven to unwind at the end of the day—and includes its own full en-suite bathroom with a luxurious tub and walk-in shower.
In total, the home features three bathrooms:
The en-suite off the main bedroom with a bath and shower
A guest bathroom with shower, basin, and toilet
A third family bathroom with bath, basin, and toilet
The outdoor space is just as inviting. Whether entertaining or simply relaxing, you’ll love the combination of open and shaded patio areas set within a fully irrigated, pet-friendly garden. A borehole ensures year-round greenery.
Beyond your doorstep, Lonehill Village Estate delivers an unbeatable lifestyle with unmatched facilities:
Sparkling communal swimming pools
A professional tennis court
Fully equipped gym, beauty studio, and hair salon within the estate
High-level 24-hour security with manned access points and mobile-controlled entry
Excellent network coverage and Wi-Fi support
Stylish exterior touches including wooden window frames and a tiled roof for lasting appeal
A Lifestyle Worth Living
What truly sets this estate apart is its emphasis on community. With three vibrant clubhouses, the estate offers more than just amenities—it creates a space where neighbours become friends and every day feels like a getaway.
Residents enjoy access to:
Sports courts for netball, basketball, soccer, cricket, and hockey
Jungle gyms and a custom figure-8 track for kids on bikes, skates, or scooters
Relaxing parklands shaded by mature trees, dotted with benches and picnic spots
A secure dog park for four-legged family members
A lively estate restaurant and pizzeria overlooking leisure facilities
Event-friendly clubhouse spaces ideal for private functions
Features
Pets Allowed
Yes
Interior
Bedrooms
3
Bathrooms
3
Kitchen
1
Reception Rooms
2
Furnished
No
Exterior
Garages
2
Security
Yes
Parkings
2
Pool
Yes
Scenery/Views
Yes
Sizes
Floor Size
232m²
STREET MAP
STREET VIEW




































































