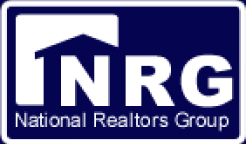
19 PhotosMapped
2 Bedroom Apartment For Sale in Paulshof
Welcome to this lovely Garden unit 81 square meter home. As you enter you are met with an easy flow open plan layout that...
UNDER OFFER
17 PhotosMapped
2 Bedroom Simplex For Sale in Paulshof
This well-established, secure complex offers convenience and easy living ideal for a first-time buyer, young...
26 PhotosMapped
2 Bedroom Apartment For Sale in Paulshof
This lovely unit is situated in a safe and sought after complex in Paulshof, Sandton. Open plan kitchen, lounge...Sandton, Gauteng
The Sandton branch of SA National Realtors Group (NRG) is based in Sunninghill, Gauteng and serves the Greater Johannesburg North and surrounding areas. We are a vibrant and dynamic team of......Read More
32 Photos
