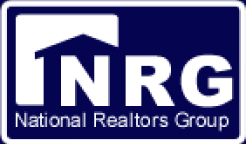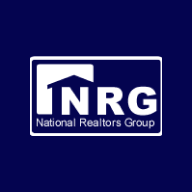R17,445,000
Monthly Bond Repayment R171,247.68
Calculated over 20 years at 10.25% with no deposit.
Change Assumptions
Calculate Affordability | Calculate Bond & Transfer Costs | Currency Converter
Monthly Levy
R1,000
R1,000
Exquisite Multi- Level Architectural Masterpiece in Sandton
Discover the epitome of luxury living in this one-of-a-kind, architecturally designed home nestled in the heart of Sandown, Sandton.
Spread across three expansive storeys and complete with a basement level home cinema room, this property blends cutting-edge design with effortless functionality and versatility.
Bedrooms: 4+ | Bathrooms: 4. | Guest Suite with en-suite bathroom
Garages: 2 | Elevator Access | Rooftop Terrace | Home Cinema
Ground Floor Highlights:
• A grand spectacular entrance with striking glass finishes and towering ceilings welcomes you into a space defined by elegance.
An ideal home embracing contemporary design with emphasis on clean modern lines and natural light.
• A spacious, open-plan living area centres around a sleek feature fireplace, complemented by imported high-end tiled flooring throughout.
• Two distinct lounges — a sophisticated formal lounge and a relaxed TV lounge — offer versatile living spaces for every occasion.
• The gourmet kitchen is a showstopper, featuring a stylish centre island and abundant storage.
A second kitchen with a state-of-the-art finishes, pantry, and scullery with space for four appliances.
• Seamlessly extending from the living area is a covered entertainer’s patio with a built-in braai, overlooking a designer swimming pool that elegantly flows beneath the formal lounge via custom glass doors.
• A generous guest suite with en suite bathroom and shower completes the ground floor offering.
Upper Floors:
• The first floor is home to generously proportioned bedrooms, laminate flooring and built-in cupboards and luxurious en suite bathrooms fitted with imported, contemporary fixtures.
• The lavish master suite impresses with expansive space, a private balcony with glass balustrade and breathtaking panoramic views, a spa-like full bathroom, and an oversized walk-in dressing room.
Versatile lounge and study area with an exquisite view.
• The top floor features a cozy pyjama lounge or study area, kitchenette, and storeroom, leading out onto a vast rooftop terrace with glass balustrading — the perfect setting for sunset entertaining with uninterrupted views.
Additional Features:
• Basement-level home cinema room for the ultimate private movie experience
• Internal elevator servicing all floors, from basement to rooftop
• Double automated garage with ample additional on-site parking
• Staff quarters
• Borehole water supply
• Located in a secure estate with high perimeter walls and electric fencing for peace of mind
This property is a rare opportunity to own a truly unique, statement home in one of Johannesburg’s most sought-after addresses. Every inch of this residence has been thoughtfully curated for the discerning buyer who appreciates unique design, functionality, and security.
Contact us today to schedule a private tour of this magnificent home!
Spread across three expansive storeys and complete with a basement level home cinema room, this property blends cutting-edge design with effortless functionality and versatility.
Bedrooms: 4+ | Bathrooms: 4. | Guest Suite with en-suite bathroom
Garages: 2 | Elevator Access | Rooftop Terrace | Home Cinema
Ground Floor Highlights:
• A grand spectacular entrance with striking glass finishes and towering ceilings welcomes you into a space defined by elegance.
An ideal home embracing contemporary design with emphasis on clean modern lines and natural light.
• A spacious, open-plan living area centres around a sleek feature fireplace, complemented by imported high-end tiled flooring throughout.
• Two distinct lounges — a sophisticated formal lounge and a relaxed TV lounge — offer versatile living spaces for every occasion.
• The gourmet kitchen is a showstopper, featuring a stylish centre island and abundant storage.
A second kitchen with a state-of-the-art finishes, pantry, and scullery with space for four appliances.
• Seamlessly extending from the living area is a covered entertainer’s patio with a built-in braai, overlooking a designer swimming pool that elegantly flows beneath the formal lounge via custom glass doors.
• A generous guest suite with en suite bathroom and shower completes the ground floor offering.
Upper Floors:
• The first floor is home to generously proportioned bedrooms, laminate flooring and built-in cupboards and luxurious en suite bathrooms fitted with imported, contemporary fixtures.
• The lavish master suite impresses with expansive space, a private balcony with glass balustrade and breathtaking panoramic views, a spa-like full bathroom, and an oversized walk-in dressing room.
Versatile lounge and study area with an exquisite view.
• The top floor features a cozy pyjama lounge or study area, kitchenette, and storeroom, leading out onto a vast rooftop terrace with glass balustrading — the perfect setting for sunset entertaining with uninterrupted views.
Additional Features:
• Basement-level home cinema room for the ultimate private movie experience
• Internal elevator servicing all floors, from basement to rooftop
• Double automated garage with ample additional on-site parking
• Staff quarters
• Borehole water supply
• Located in a secure estate with high perimeter walls and electric fencing for peace of mind
This property is a rare opportunity to own a truly unique, statement home in one of Johannesburg’s most sought-after addresses. Every inch of this residence has been thoughtfully curated for the discerning buyer who appreciates unique design, functionality, and security.
Contact us today to schedule a private tour of this magnificent home!
Features
Pets Allowed
Yes
Interior
Bedrooms
5
Bathrooms
5
Kitchen
2
Reception Rooms
5
Study
1
Furnished
No
Exterior
Garages
2
Security
Yes
Parkings
2
Domestic Accomm.
1
Pool
Yes
Scenery/Views
Yes
Sizes
Floor Size
850m²
Land Size
675m²
STREET MAP
STREET VIEW






















































