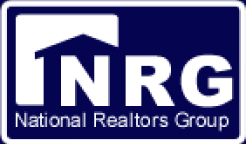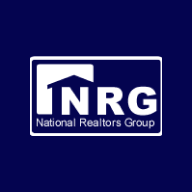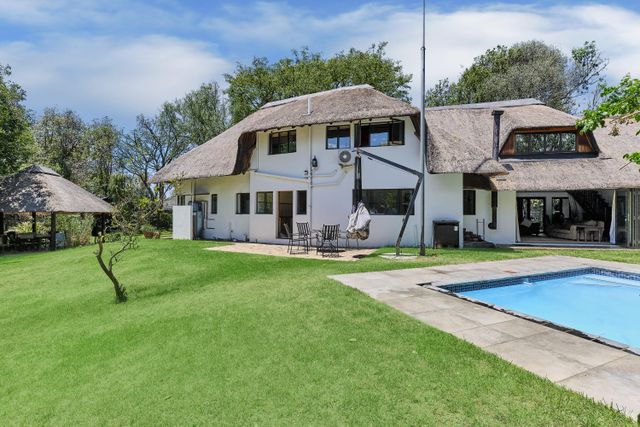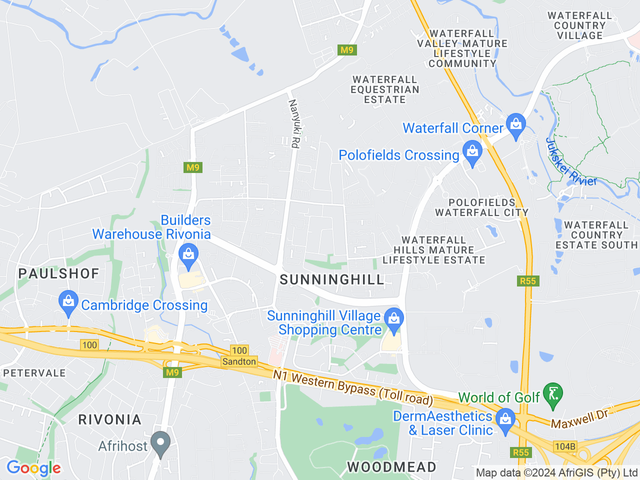R3,499,000
Monthly Bond Repayment R37,918.91
Calculated over 20 years at 11.75% with no deposit.
Change Assumptions
Calculate Affordability | Calculate Bond & Transfer Costs | Currency Converter
Monthly Levy
R1,101.80
R1,101.80
Monthly Rates
R2,569
R2,569
Prime Position in Sunninghill Gardens
Large double-Storey family home in Sunninghill Gardens.
The open plan design of the house creates a sense of spaciousness and fluidity between different areas.
The double volume ceilings contribute to the overall openness of the home, giving it an airy feel.
The large, double-glazed windows allow plenty of natural light to fill the home, creating a bright and welcoming atmosphere.
The kitchen is well-equipped with a separate laundry/scullery area, providing convenience and functionality.
Ample space for appliances and a double space for a fridge/freezer combo add to the practicality of the kitchen.
The master suite offers a view of the expansive garden. It includes a large walk-in closet and an en-suite bathroom, providing a private and luxurious space.
The three additional bedrooms are noted to have ample cupboard space, catering to storage needs
The two full shared renovated bathrooms with quality finishes enhance the overall aesthetic and functionality of the home.
Heat pump int the home is equipped with an energy-efficient heating system, contributing to lower heating costs.
The focus on natural light, spaciousness, and energy efficiency are notable aspects that enhance the overall appeal of the property.
The open plan design of the house creates a sense of spaciousness and fluidity between different areas.
The double volume ceilings contribute to the overall openness of the home, giving it an airy feel.
The large, double-glazed windows allow plenty of natural light to fill the home, creating a bright and welcoming atmosphere.
The kitchen is well-equipped with a separate laundry/scullery area, providing convenience and functionality.
Ample space for appliances and a double space for a fridge/freezer combo add to the practicality of the kitchen.
The master suite offers a view of the expansive garden. It includes a large walk-in closet and an en-suite bathroom, providing a private and luxurious space.
The three additional bedrooms are noted to have ample cupboard space, catering to storage needs
The two full shared renovated bathrooms with quality finishes enhance the overall aesthetic and functionality of the home.
Heat pump int the home is equipped with an energy-efficient heating system, contributing to lower heating costs.
The focus on natural light, spaciousness, and energy efficiency are notable aspects that enhance the overall appeal of the property.
Features
Pets Allowed
Yes
Interior
Bedrooms
4
Bathrooms
3
Kitchen
Yes
Reception Rooms
3
Furnished
No
Exterior
Garages
2
Security
Yes
Parkings
2
Flatlet
1
Pool
Yes
Sizes
Land Size
1,502m²
STREET MAP
STREET VIEW
Sunninghill, Sandton
The Sandton branch of SA National Realtors Group (NRG) is based in Sunninghill, Gauteng and serves the Greater Johannesburg North and surrounding areas. We are a vibrant and dynamic team of property professionals and offer informed and professional service to both our buyers and sellers. Why we love South Africa : BEST South African Video ! Gauteng is the smallest of the nine provinces in South Africa. Yet...
More Info
Sunninghill in the news
Complex Management
ManagementGet Email Alerts
Sign-up and receive Property Email Alerts of Houses for sale in None, 99.

































