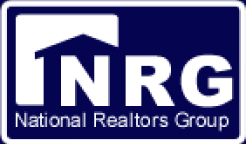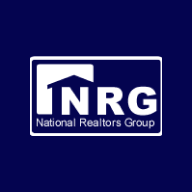R2,950,000
Monthly Bond Repayment R29,452.20
Calculated over 20 years at 10.5% with no deposit.
Change Assumptions
Calculate Affordability | Calculate Bond & Transfer Costs | Currency Converter
Monthly Levy
R2,111.60
R2,111.60
Monthly Rates
R1,915.70
R1,915.70
Well Positioned Family Cluster in Sunninghill Gardens
Well Positioned Family Cluster in Sunninghill Gardens
If you are looking for space to accommodate a larger family but want the safety and security of a Cluster Complex in the sought-after boomed area of Sunninghill Gardens then this one’s for you.
A lovely light and sunny north facing home with tiled open plan reception areas consisting of a dining room, large lounge and a family room leading onto a covered patio overlooking the blue sparkling pool and beautiful garden for kids and their furry friends.
A neat well-appointed kitchen complete with granite topped counters, a breakfast bar counter and lots of storage space. Space provided for two wet undercounter appliances and a single door fried,
Three sunny and
Three sunny and light bedrooms downstairs. The main bedroom is fitted with air conditioning and an en suit bathroom. Two well-sized family bedrooms share a family bathroom.
Upstairs you will find a large loft area currently being used as a teen pad and an en suite bathroom with shower, toilet and handbasin.
A separate staff quarters with its own entrance and en suite bathroom.
Double automated garage and small storeroom.
This home has an inverter system and is fiber ready.
Call us to arrange your private viewing.
If you are looking for space to accommodate a larger family but want the safety and security of a Cluster Complex in the sought-after boomed area of Sunninghill Gardens then this one’s for you.
A lovely light and sunny north facing home with tiled open plan reception areas consisting of a dining room, large lounge and a family room leading onto a covered patio overlooking the blue sparkling pool and beautiful garden for kids and their furry friends.
A neat well-appointed kitchen complete with granite topped counters, a breakfast bar counter and lots of storage space. Space provided for two wet undercounter appliances and a single door fried,
Three sunny and
Three sunny and light bedrooms downstairs. The main bedroom is fitted with air conditioning and an en suit bathroom. Two well-sized family bedrooms share a family bathroom.
Upstairs you will find a large loft area currently being used as a teen pad and an en suite bathroom with shower, toilet and handbasin.
A separate staff quarters with its own entrance and en suite bathroom.
Double automated garage and small storeroom.
This home has an inverter system and is fiber ready.
Call us to arrange your private viewing.
Features
Pets Allowed
Yes
Interior
Bedrooms
4
Bathrooms
3
Kitchen
1
Reception Rooms
3
Furnished
No
Exterior
Garages
2
Security
Yes
Parkings
1
Domestic Accomm.
1
Pool
Yes
Scenery/Views
Yes
Sizes
Floor Size
254m²
Land Size
517m²
STREET MAP
STREET VIEW



























