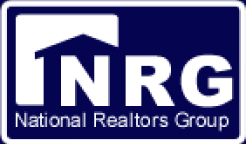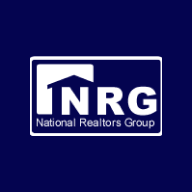R6,225,000
Monthly Bond Repayment R62,149.14
Calculated over 20 years at 10.5% with no deposit.
Change Assumptions
Calculate Affordability | Calculate Bond & Transfer Costs | Currency Converter
Discover Unparalleled Family Living
This exquisite newly built home is nestled on a spacious stand of 990 square meters, amidst the natural beauty of this prestigious community.
As you enter you are greeted by a mix of double-volume ceiling and lots of glass creating a sense on space and opulence filled with an abundance of natural light and warmth.
The entrance area flows seamlessly into the downstairs living areas.
A magnificent two-tone kitchen is a show stopper and provides the home with a central area to gather for functions or just to relax and unwind. The upmarket cabinetry, waterfall granite counter tops and sleek finishes exude elegance. A center island with its breakfast bar and an optional prep bowl is functional and convenient. The separate scullery/laundry can accommodate 3 undercounter appliances and provides excellent additional storage space.
A tiled staircase with balustrade leads to the upstairs landing with ample space for a study area or pajama lounge.
The four bedrooms were designed with comfort in mind. Two generously sized bedrooms with built in cupboards share the family bathroom with shower and one other bedroom which is ideal as a guest suite and has an en suite bathroom also with shower.
The Master bedroom has its own full bathroom with double vanity and modern finishes.
Staff quarters are available with separate bathroom with shower.
A Double automated garage with direct access into the home for convenience.
This home was built with sustainability in mind and has Solar plus gas geysers, access to borehole water.
This home is one of four in a small community and offers the best security.
Call us to book your private viewing .
As you enter you are greeted by a mix of double-volume ceiling and lots of glass creating a sense on space and opulence filled with an abundance of natural light and warmth.
The entrance area flows seamlessly into the downstairs living areas.
A magnificent two-tone kitchen is a show stopper and provides the home with a central area to gather for functions or just to relax and unwind. The upmarket cabinetry, waterfall granite counter tops and sleek finishes exude elegance. A center island with its breakfast bar and an optional prep bowl is functional and convenient. The separate scullery/laundry can accommodate 3 undercounter appliances and provides excellent additional storage space.
A tiled staircase with balustrade leads to the upstairs landing with ample space for a study area or pajama lounge.
The four bedrooms were designed with comfort in mind. Two generously sized bedrooms with built in cupboards share the family bathroom with shower and one other bedroom which is ideal as a guest suite and has an en suite bathroom also with shower.
The Master bedroom has its own full bathroom with double vanity and modern finishes.
Staff quarters are available with separate bathroom with shower.
A Double automated garage with direct access into the home for convenience.
This home was built with sustainability in mind and has Solar plus gas geysers, access to borehole water.
This home is one of four in a small community and offers the best security.
Call us to book your private viewing .
Features
Pets Allowed
Yes
Interior
Bedrooms
4
Bathrooms
3.5
Kitchen
1
Reception Rooms
2
Study
1
Furnished
No
Exterior
Garages
2
Security
Yes
Parkings
2
Domestic Accomm.
1
Pool
No
Sizes
Floor Size
310m²
Land Size
990m²
STREET MAP
STREET VIEW





























